Laboratories and classrooms
Laboratory of heat engines
The state-of-the-art equipment within the laboratory's possession, allowed carrying out multifaceted research of various engines and machines brought to the Institute for testing.
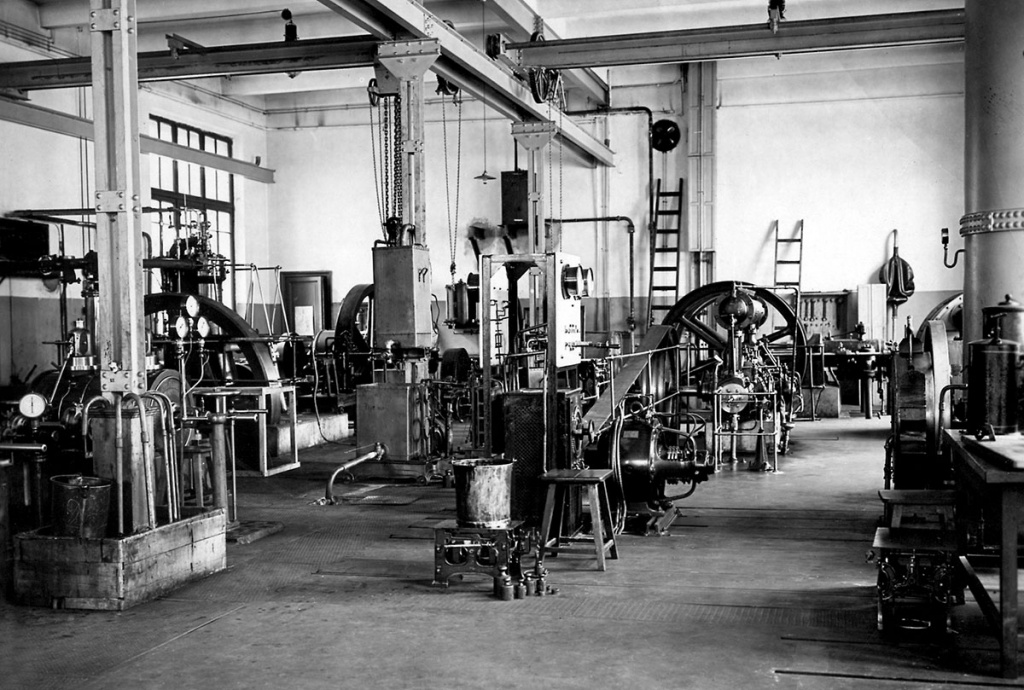
Electric power station
The power station served for both illuminating the institute campus, its educational and residential buildings and for training purposes - classes on electrical engineering and steam mechanics were held there.
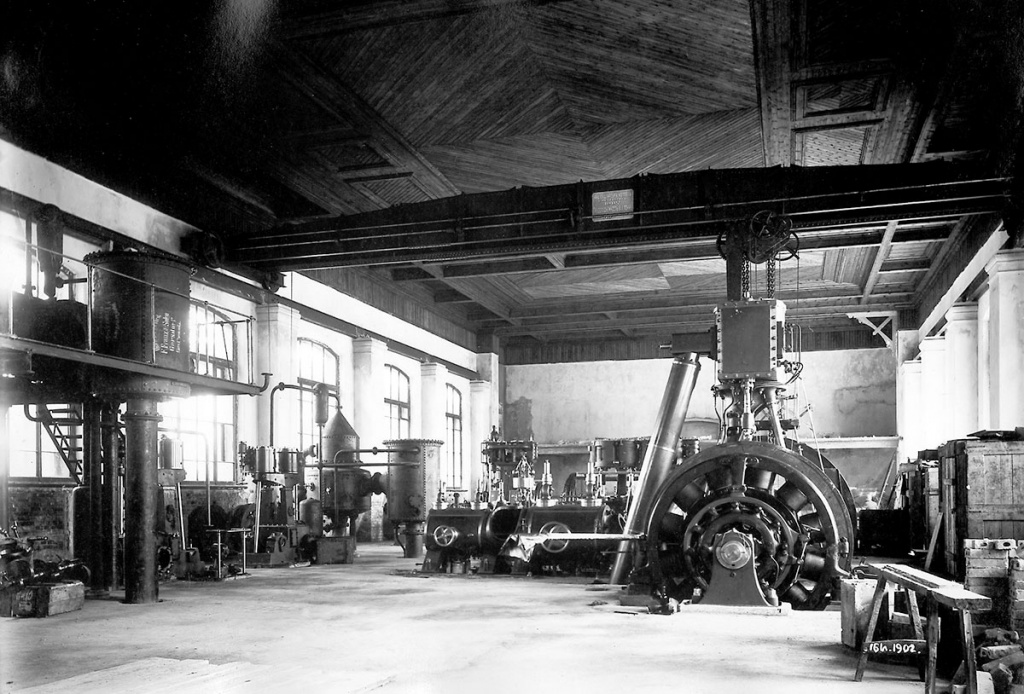
Hydraulic laboratory
The laboratory was housed in a special building adjacent to the water supply tower from the south-east. It was originally meant as for machine studies. Practical classes in general hydraulics and machine studies were intended to teach students different methods and techniques of turbine and pump testing under all sorts of pressure, speed and loading conditions.
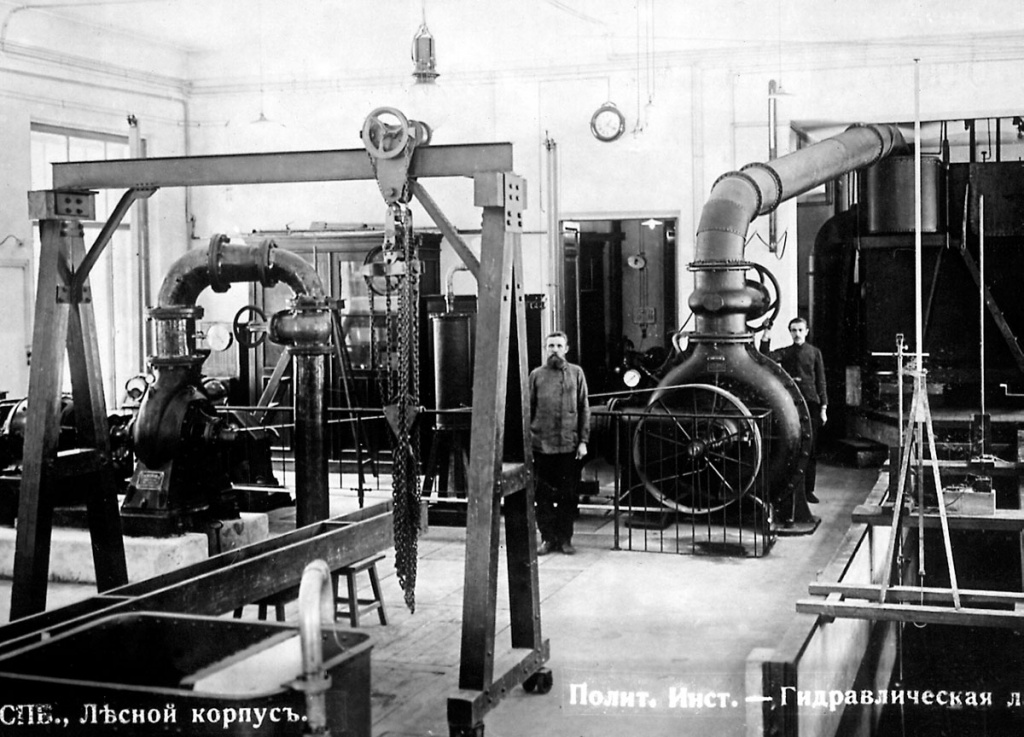
Laboratory of electrical machines
The equipment of the Grand Machine Hall included samples of electrical power engineering produced at the leading plants of Russia and Europe. The main objective of students' practical classes was not only to get familiar with the general methods of electrical machine analysis, but also to develop a critical approaches to their design features, ability to identify their constructive features, detect strengths and weaknesses of the equipment under the study. In 1910, a new tram section presenting traction engines was opened in the laboratory.
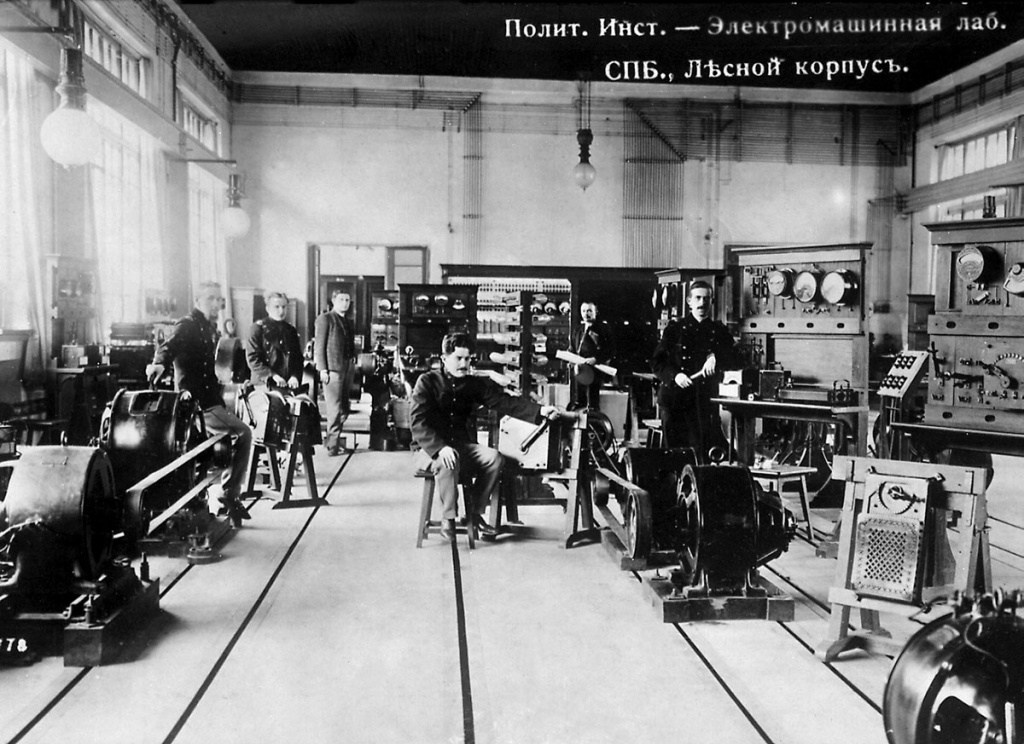
Laboratory of strength of materials
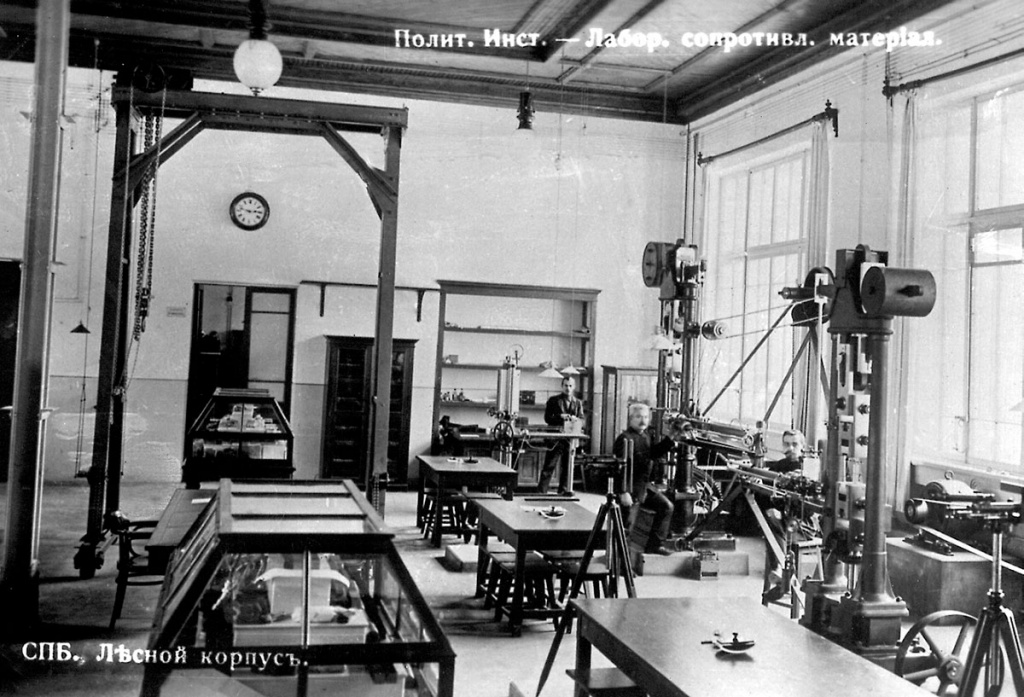
Chemistry lecture theater
A large chemistry lecture theater for 400 people was designed for the students of all departments. Excellent illumination and acoustics made it a model lecture hall for all Russian institutes.
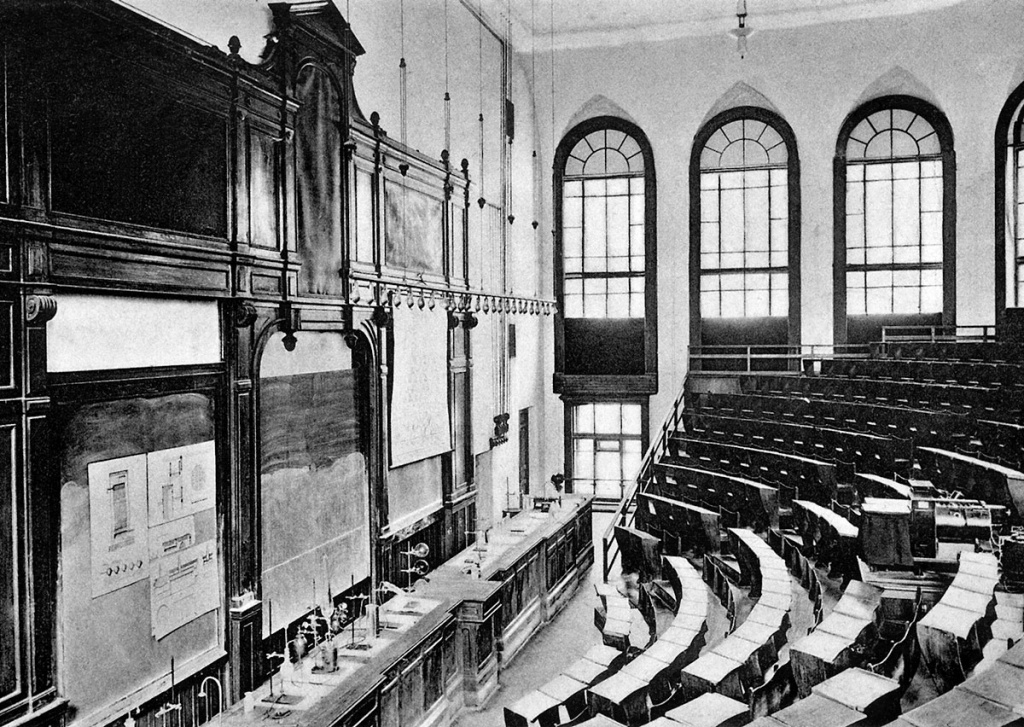
Chemical laboratory
Up to 1000 students could be studying at the same time at the Chemistry Building. In the laboratories of general chemistry, metallurgy and mineralogy with a cabinet of qualitative testing each student was provided with an individual table with feed of water, gas or electric power and also with a full range of chemicals and glassware to perform practical tasks.
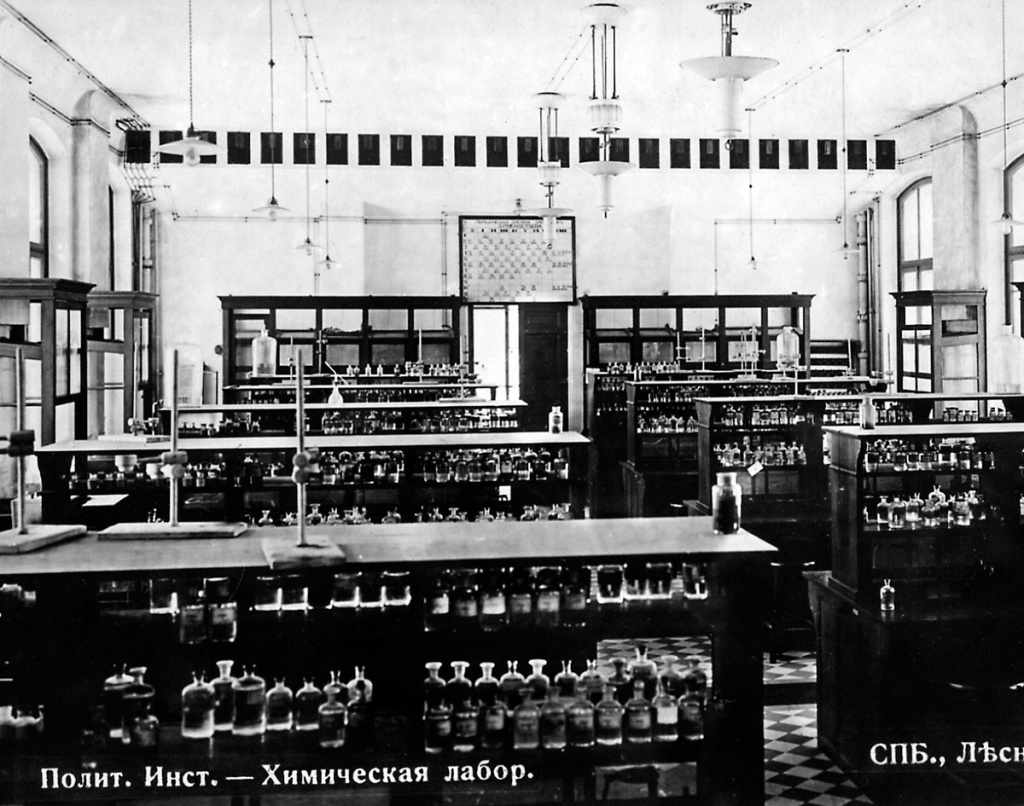
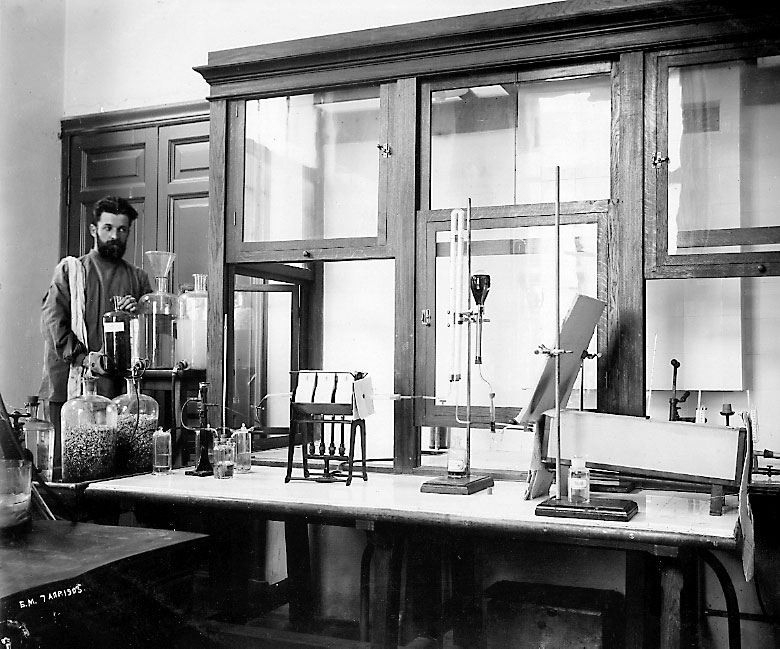
Physical laboratories
The laboratories consisted of two sections. While in the first section students were doing the tasks on basic physical measurements, in the second one they performed tasks on optics, magnetism and electricity.
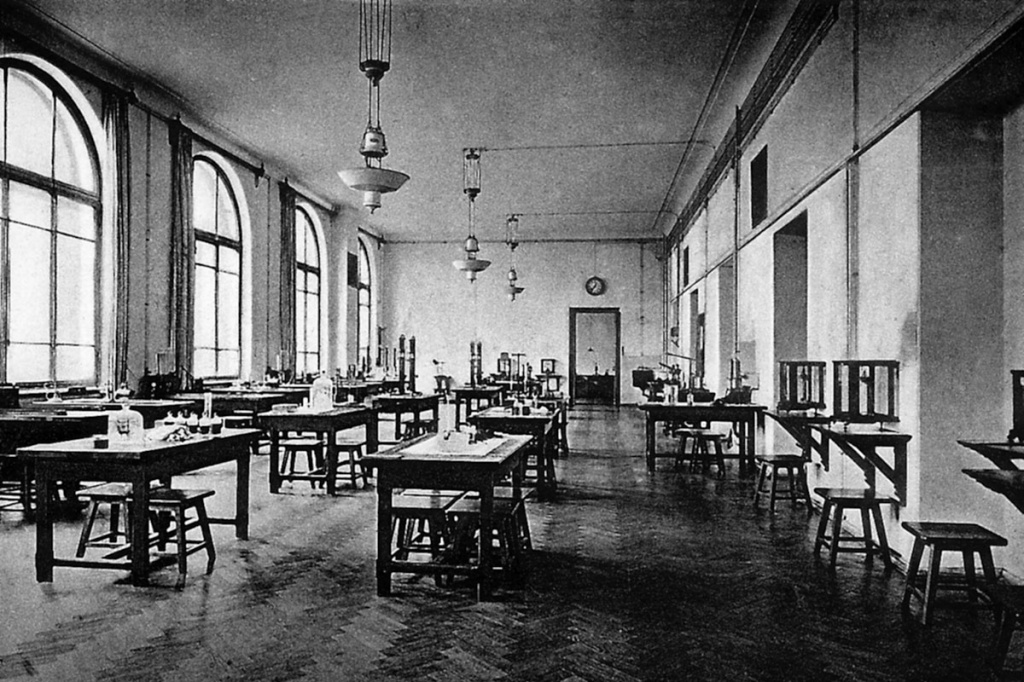
Drawing offices
Drawing rooms occupied the entire third floor of the main academic building. The most prominent one among them was the drawing room of the Shipbuilding Department. Its floor was made as a carefully aligned black platform, the so-called "loft", which served for drawing full-size parts of the ship.
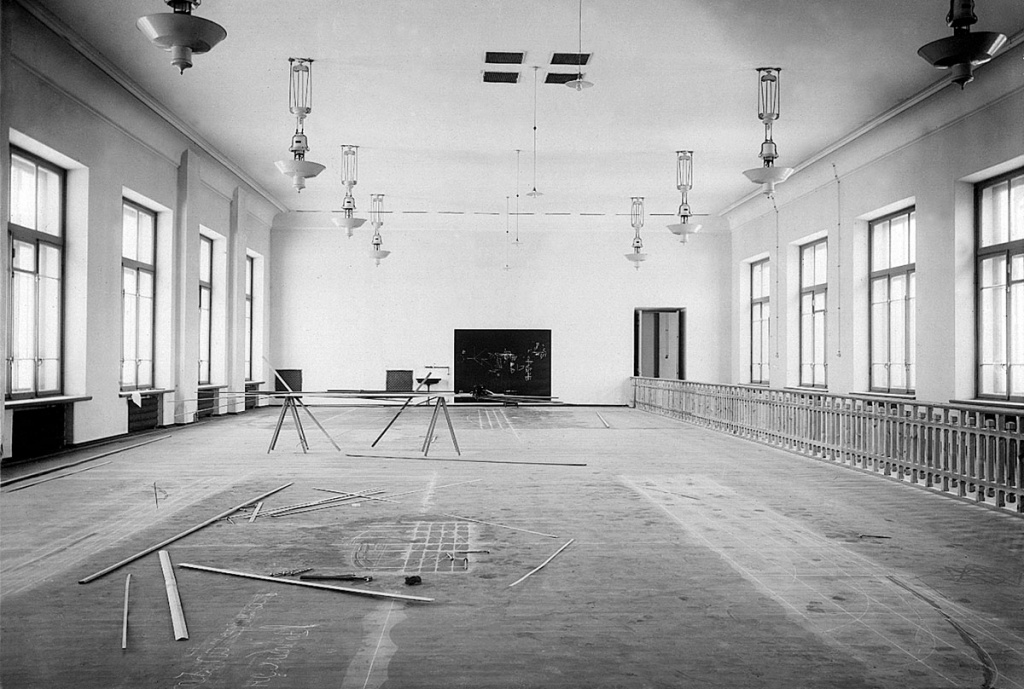
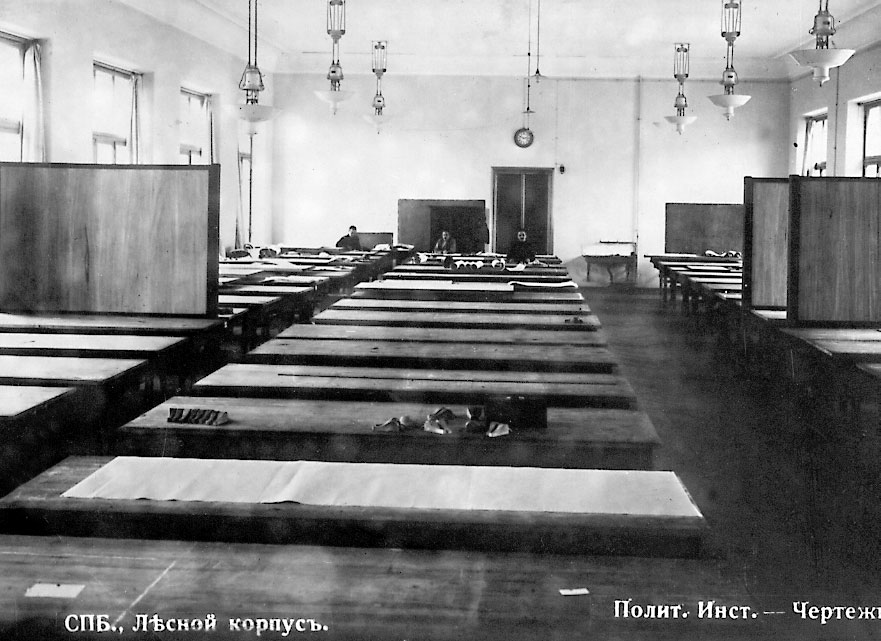
The hard work resulted in construction of a modern complex of institute buildings which, along with excellent classrooms, housed: a museum of product samples with laboratories, which would have nowadays called laboratories for industrial products certification well equipped with exhibition samples of measuring equipment; maritime and geological museums; classes of applied economic sciences, magnificent drawing halls, and a fundamental library.
Museum of product samples
The cabinets and showcases of the museum housed collections of industrial and agricultural product samples, mainly of domestic production. Mechanical, chemical and electrical laboratories were affiliated with the museum that and performed the properties analysis of the goods and their certification.
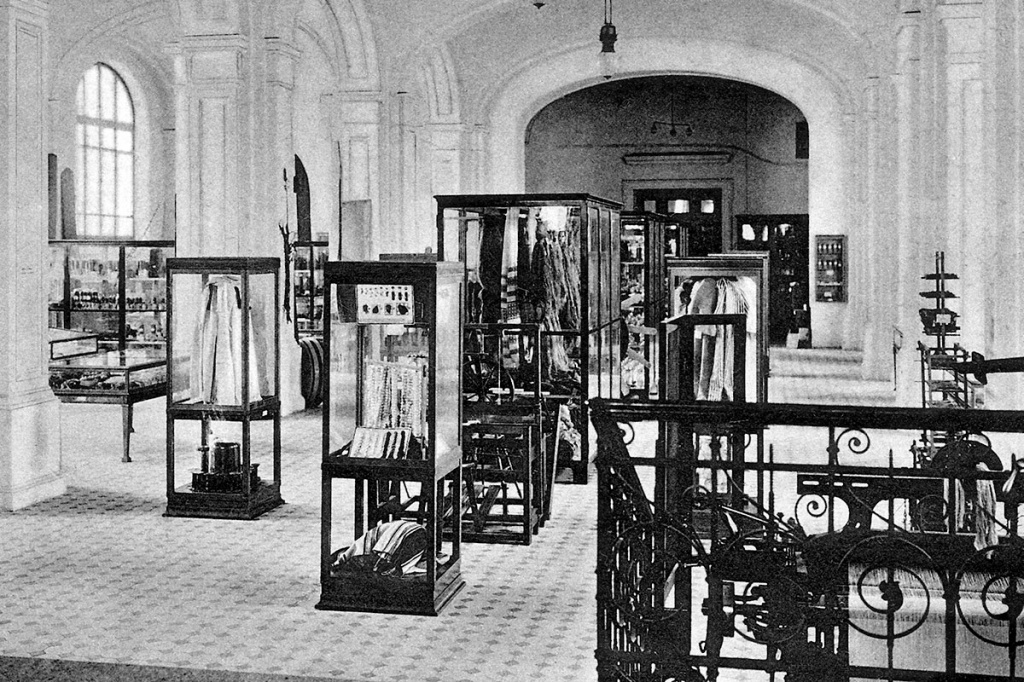
Maritime museum
The collection of Russian ship models, owned by the Institute, could be a matter of pride for any museum.
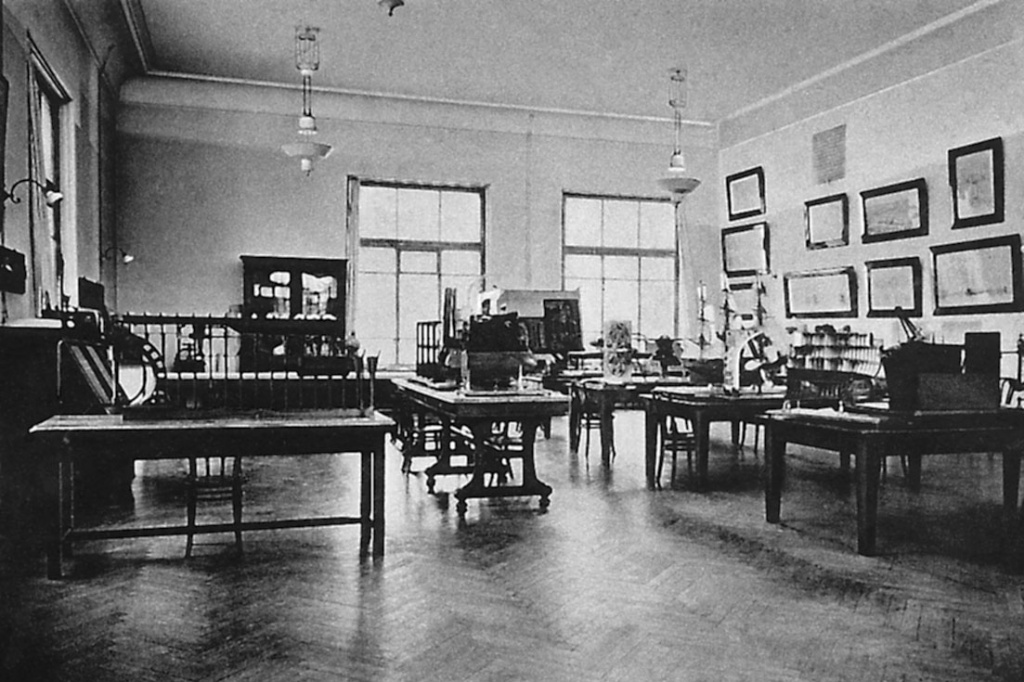
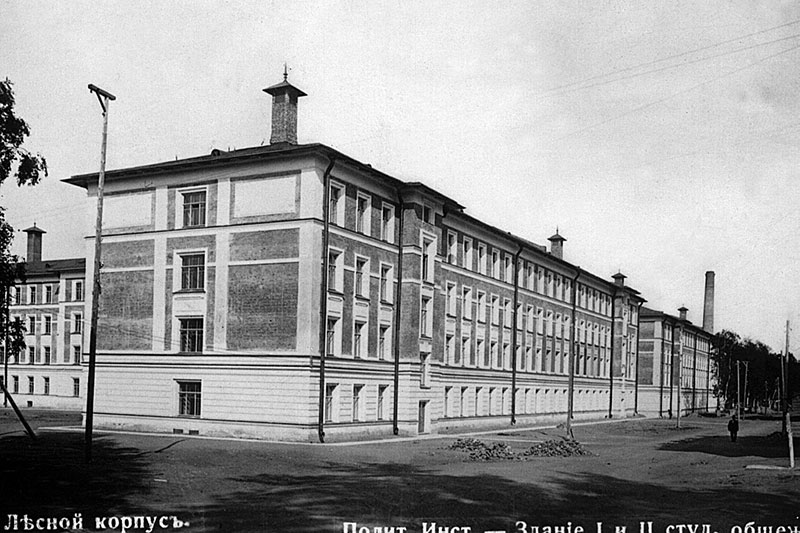 Student residence hall. 1902
Student residence hall. 1902
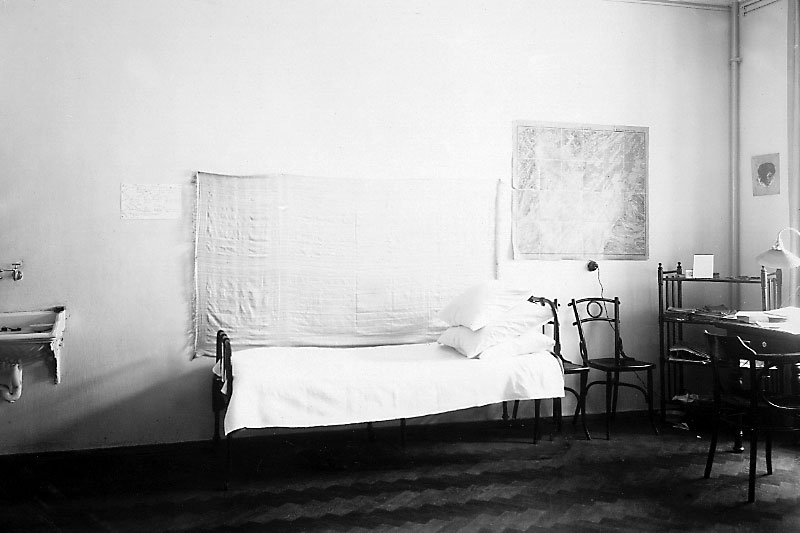 Room in a student residence hall. 1902
Room in a student residence hall. 1902
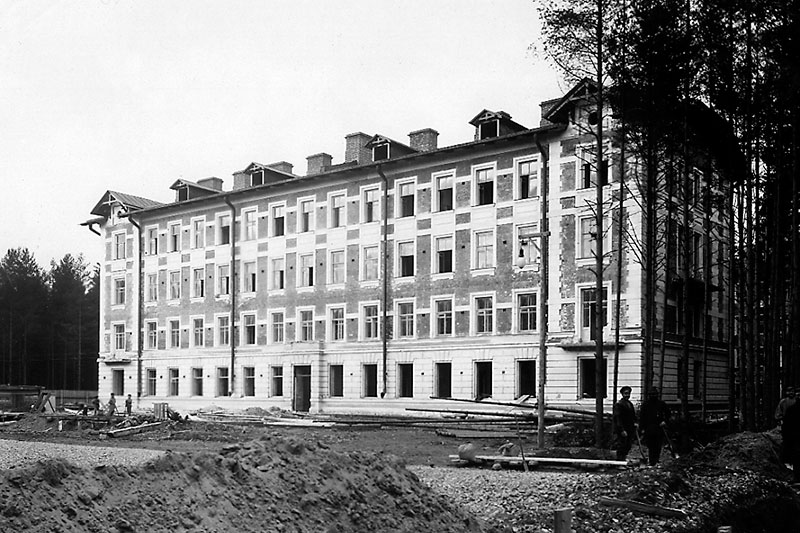 The first professors' building. 1902
The first professors' building. 1902
A spacious lobby, vaulted corridors with high arched windows, a wide main staircase, architecture and the interior of indoor premises gave a monumental look to the temple of sciences. It took a few more years for the full completion of some rooms and buildings. For example, the hall of the Fundamental Library was opened only in 1905. The interior was also designed after a E.F. Virrikh's project, who used reinforced concrete structures in the construction of the vault.
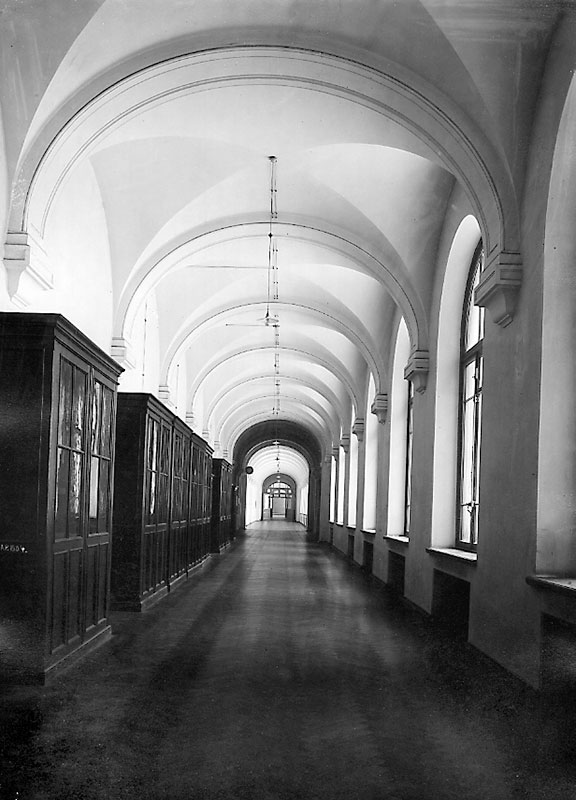 Corridor in the Chemistry Building. 1902
Corridor in the Chemistry Building. 1902
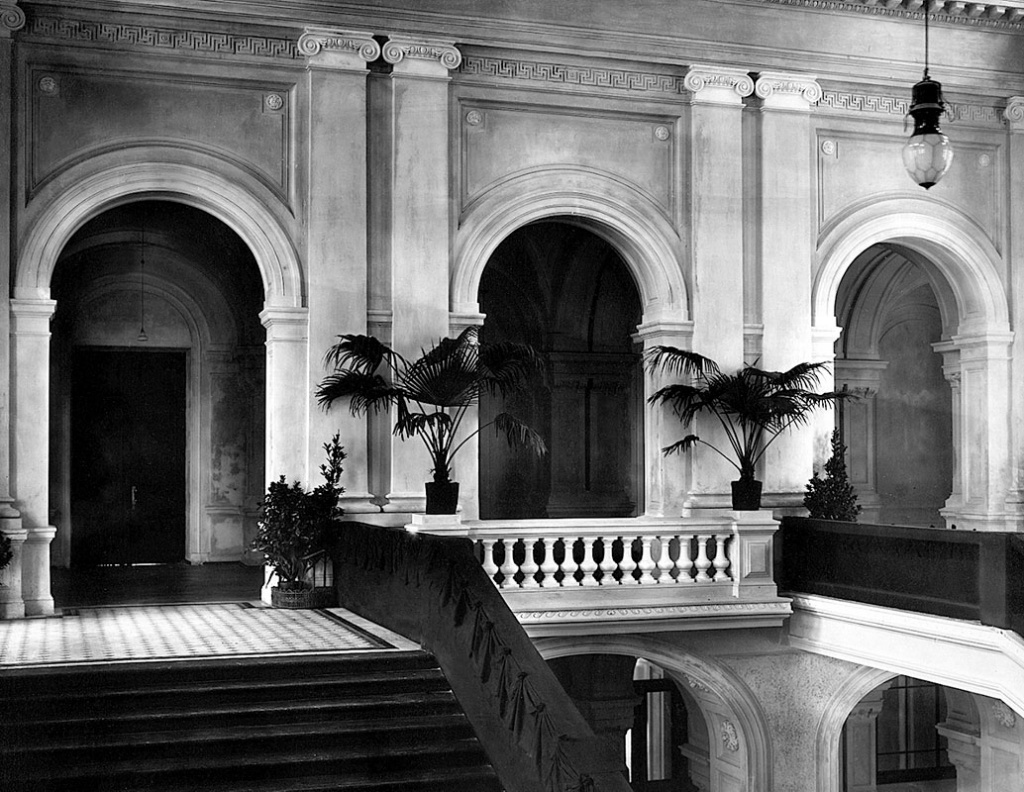 The staircase of the Main Academic Building on the opening day of the Institute opening. 1902
The staircase of the Main Academic Building on the opening day of the Institute opening. 1902
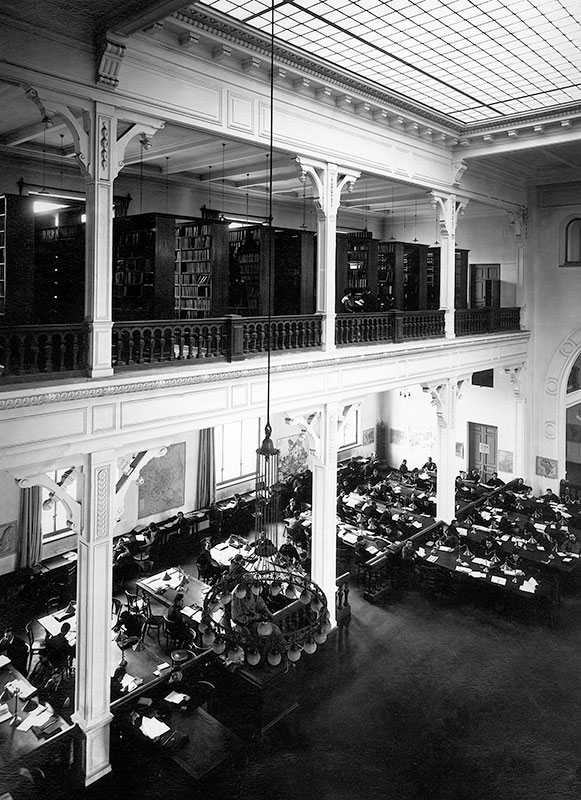
To better illuminate the hall, a roof lantern was constructed. The interior of the reading hall did not change significantly over the years. The furniture from the early 20th century is still preserved and in use. This furniture was specially designed for this hall: large oak tables for 8 to 12 readers, light beech chairs, tall library cases, cabinets for alphabetical and thematic catalogues, desks and writing cabinets for library employees. In 1911, the reading hall was decorated with a plaster sculpture of L.N. Tolstoy commissioned by the Institute Council and made by the famous sculptor I.Y. Gintsburg. Up to 150 people could be studying in parallel in the enormous double-height library hall with the area of 420 m2 and the height of 12 m and spacious lateral choir galleries.
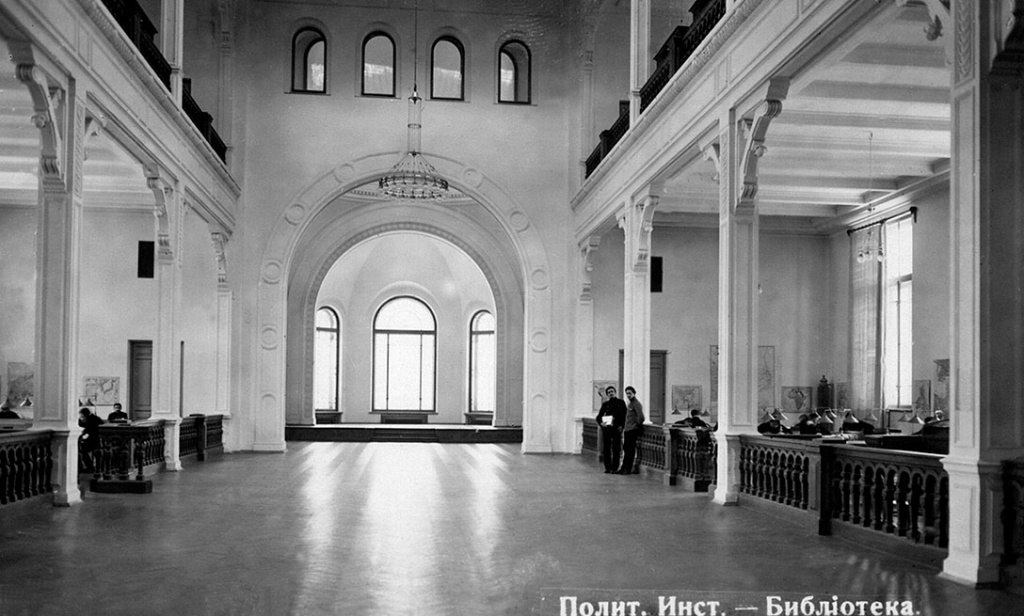 Library hall. 1900-1910s
Library hall. 1900-1910s
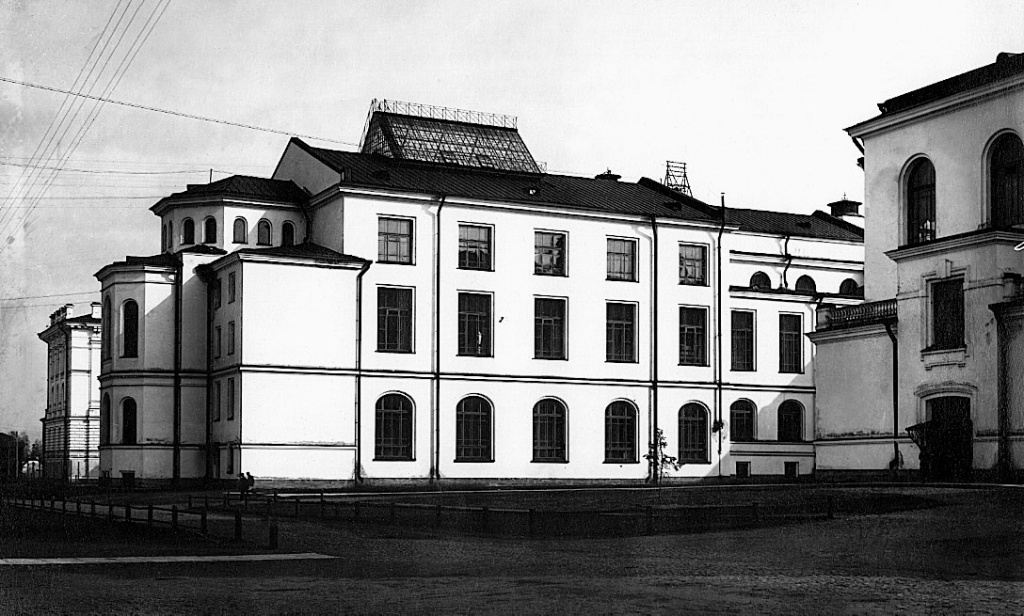 Library. 1900s
Library. 1900s
